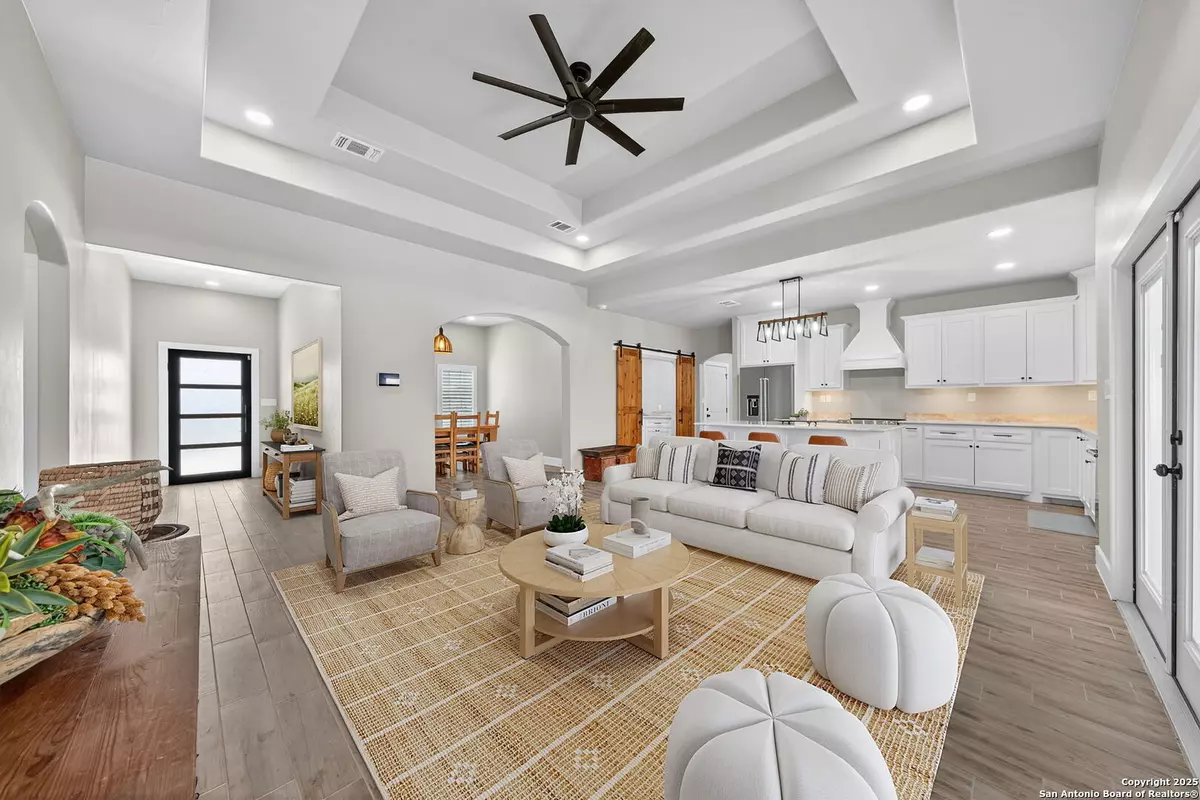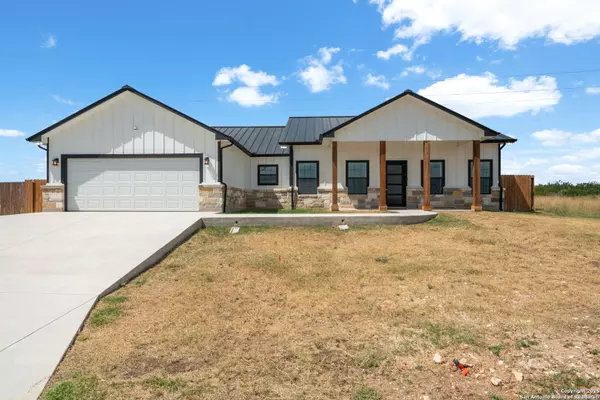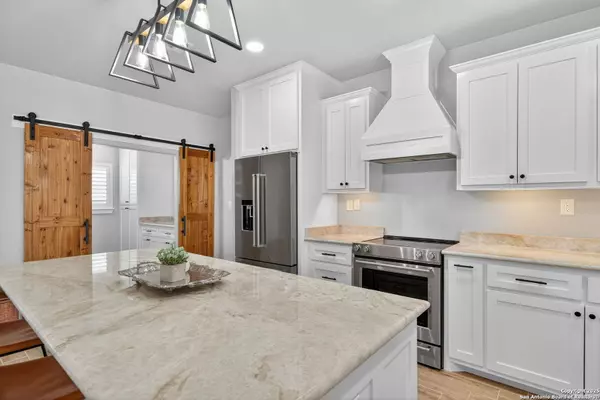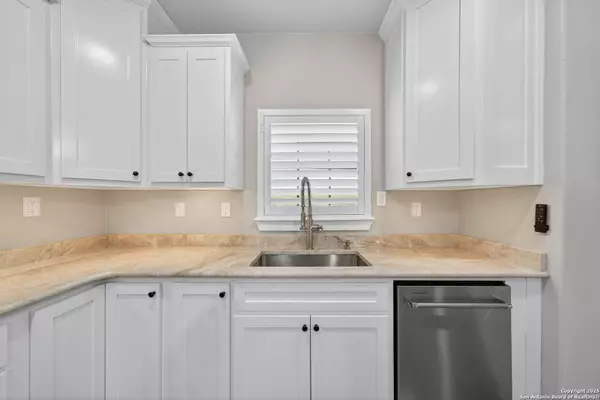$434,000
For more information regarding the value of a property, please contact us for a free consultation.
3 Beds
2 Baths
1,890 SqFt
SOLD DATE : 11/20/2025
Key Details
Property Type Single Family Home
Sub Type Single Residential
Listing Status Sold
Purchase Type For Sale
Square Footage 1,890 sqft
Price per Sqft $216
Subdivision Esperanza
MLS Listing ID 1898924
Sold Date 11/20/25
Style One Story,Contemporary
Bedrooms 3
Full Baths 2
Construction Status Pre-Owned
HOA Y/N No
Year Built 2022
Annual Tax Amount $5,183
Tax Year 2025
Lot Size 10,890 Sqft
Property Sub-Type Single Residential
Property Description
Step into this beautifully maintained single-story home situated on a spacious 1/4-acre lot. Built in 2022 with attention to detail throughout, this property combines modern comfort with timeless features. The home offers a bright and open living area that flows seamlessly into the kitchen and dining spaces. A separate dining room makes entertaining a breeze, while the rarely found butler's pantry just off the kitchen provides exceptional storage and functionality. Highlights include:3 bedrooms, 2 full baths; Plantation shutters and elegant finishes throughout; KitchenAid refrigerator conveys with the home; Maytag washer & dryer included.;Sprinkler system and gutters for easy maintenance; Instant water heater for energy efficiency; Backyard that backs up to an acreage homesite, offering extra privacy. This home has been thoughtfully cared for and is truly move-in ready.
Location
State TX
County Uvalde
Area 3000
Rooms
Master Bathroom Main Level 11X9 Shower Only, Double Vanity
Master Bedroom Main Level 15X13 Walk-In Closet, Ceiling Fan, Full Bath
Bedroom 2 Main Level 13X12
Bedroom 3 Main Level 13X12
Living Room Main Level 18X16
Dining Room Main Level 14X13
Kitchen Main Level 16X11
Interior
Heating Central, 1 Unit
Cooling One Central
Flooring Ceramic Tile
Heat Source Electric
Exterior
Exterior Feature Privacy Fence, Sprinkler System, Has Gutters, Ranch Fence
Parking Features Two Car Garage
Pool None
Amenities Available None
Roof Type Metal
Private Pool N
Building
Lot Description County VIew, 1/4 - 1/2 Acre
Faces South
Foundation Slab
Sewer City
Water City
Construction Status Pre-Owned
Schools
Elementary Schools Uvalde
Middle Schools Uvalde
High Schools Uvalde
School District Uvalde Cisd
Others
Acceptable Financing Conventional, FHA, VA, Cash
Listing Terms Conventional, FHA, VA, Cash
Read Less Info
Want to know what your home might be worth? Contact us for a FREE valuation!

Our team is ready to help you sell your home for the highest possible price ASAP

GET MORE INFORMATION







