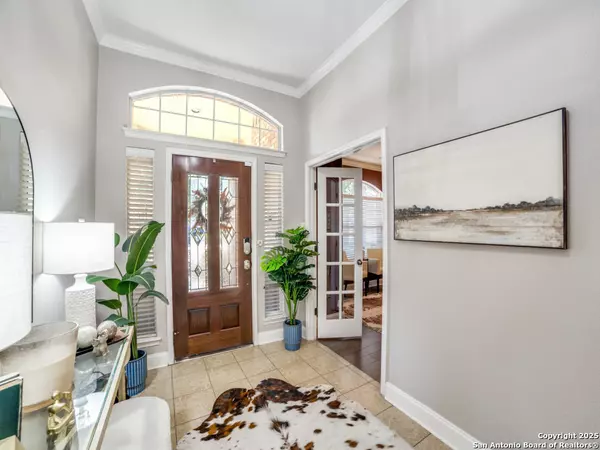$508,000
For more information regarding the value of a property, please contact us for a free consultation.
4 Beds
3 Baths
2,791 SqFt
SOLD DATE : 11/19/2025
Key Details
Property Type Single Family Home
Sub Type Single Residential
Listing Status Sold
Purchase Type For Sale
Square Footage 2,791 sqft
Price per Sqft $173
Subdivision Stonewall Ranch
MLS Listing ID 1914792
Sold Date 11/19/25
Style One Story,Split Level,Traditional
Bedrooms 4
Full Baths 2
Half Baths 1
Construction Status Pre-Owned
HOA Fees $54/qua
HOA Y/N Yes
Year Built 2006
Annual Tax Amount $11,248
Tax Year 2025
Lot Size 6,751 Sqft
Property Sub-Type Single Residential
Property Description
Located in highly desirable Stonewall Ranch, this well-maintained home offers 4 bedrooms, 2.5 baths, and 2,791 square feet of timeless style and modern livability. Designed for versatility, the home lives primarily as a single story with a spacious upstairs loft and half bath-perfect for a game room, second home office, home gym, or guest retreat. The bright, open layout features two living areas, a formal dining room, a private study, and an inviting kitchen outfitted with Kent Moore cabinetry, granite countertops, stainless steel appliances, and gas cooking. The serene primary suite provides a spa-inspired bath with a freestanding tub, frameless glass shower, and custom storage. Secondary bedrooms are spacious and light-filled, offering flexibility for family or guests. Step outside to a serene backyard retreat backed by a lush greenbelt-a perfect space to start your day with coffee, unwind in the evening surrounded by the quiet of nature, or gather with friends beneath the cedar pergola. Upgrades include plantation shutters, LED lighting, crown molding, beautifully updated bathrooms, water softener, and replaced HVAC and exterior systems. The roof was replaced in 2019 for added peace of mind. Residents enjoy community amenities including a pool, playground, and clubhouse, all within the award-winning Northside ISD (Leon Springs ES / Gus Garcia MS / Louis D. Brandeis HS). With its ideal location just minutes from The Rim, La Cantera, and Friedrich Wilderness Park, 514 Aster Trail combines comfort, privacy, and Hill Country charm in one exceptional offering.
Location
State TX
County Bexar
Area 1002
Rooms
Master Bathroom Main Level 12X11 Tub/Shower Separate, Double Vanity
Master Bedroom Main Level 16X16 DownStairs, Walk-In Closet, Ceiling Fan, Full Bath
Bedroom 2 Main Level 12X11
Bedroom 3 Main Level 11X11
Bedroom 4 Main Level 16X10
Dining Room Main Level 15X10
Kitchen Main Level 15X12
Family Room Main Level 18X16
Interior
Heating Central
Cooling One Central
Flooring Carpeting, Ceramic Tile
Fireplaces Number 1
Heat Source Natural Gas
Exterior
Exterior Feature Deck/Balcony, Wrought Iron Fence, Sprinkler System, Double Pane Windows, Has Gutters, Special Yard Lighting, Mature Trees
Parking Features Two Car Garage, Attached
Pool None
Amenities Available Controlled Access, Pool, Clubhouse, Park/Playground, Jogging Trails
Roof Type Composition
Private Pool N
Building
Foundation Slab
Water Water System
Construction Status Pre-Owned
Schools
Elementary Schools Leon Springs
Middle Schools Gus Garcia
High Schools Louis D Brandeis
School District Northside
Others
Acceptable Financing Conventional, FHA, VA, Cash
Listing Terms Conventional, FHA, VA, Cash
Read Less Info
Want to know what your home might be worth? Contact us for a FREE valuation!

Our team is ready to help you sell your home for the highest possible price ASAP

GET MORE INFORMATION







